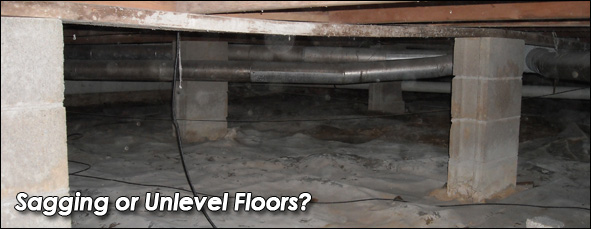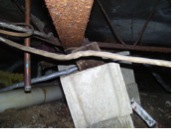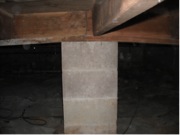
Crawl space foundations are a very popular type of construction throughout the Midwest. Homeowners of crawlspaces know that they have one common problem – sagging floors. Floors that are sagging or unlevel create many issues for homeowners including cracked tiles, squeaky floors, and bouncy or wavy floors. These issues require that homeowners seek a solution for supporting these floors to its original position or height. The problem homeowner’s face is that there are many flawed repairs.
Crawlspace Floor Construction
The first thing to consider when looking for floor supports is to understand the cause of the problem. In the construction of a crawlspace foundation, piers are placed below the support beams to give support for the beam and the rest of the floor components. Floor Joists are placed on top of the sill plate and the beam to support the sub-floor and the home. The problem is that all of these floor systems can fail causing the uneven floors. A solution must address the exact problem you are experiencing. All too often, companies have a one size fits all approach with sagging floor repair, and it very rarely will completely fix the problem.
What causes my sagging, uneven floors?
Problem: Support Piers or Columns Fail
 Support piers can be made from concrete blocks, metal post jacks, or wooden posts. These piers rest upon either shallow concrete pads or lightly compacted soils. Over time these piers move with the soil due to fluctuation in soils moisture or soil compaction from the lack of a properdrainage system in the crawlspace. As the pier sinks into the soil, the beam will start to sag causing the uneven and wavy floors. Also, the beam can be over spanned between the piers causing the beam and floors to be wavy.
Support piers can be made from concrete blocks, metal post jacks, or wooden posts. These piers rest upon either shallow concrete pads or lightly compacted soils. Over time these piers move with the soil due to fluctuation in soils moisture or soil compaction from the lack of a properdrainage system in the crawlspace. As the pier sinks into the soil, the beam will start to sag causing the uneven and wavy floors. Also, the beam can be over spanned between the piers causing the beam and floors to be wavy.
Solution: Additional piers with proper footings, and if necessary, a drainage system to prevent the saturation of the soil around the footings. Sometimes with minor settlement, the problem lies with the shims between the beam and the support column. A quick repair is to replace these wooden shims with steel. Warning, additional piers is the most common “one size fits all” solution by contractors, but it is NOT the most common cause of sagging floors. This problem mainly deals with the middle of the home.
Problem: Floor Joist Failure
Floor Joist vary in size and type of material. The most common floor joist we see in the field are 2×8′s and 2×10′s. Over time in a vented crawlspace, the joist will weaken due to the high humidity levels in the crawlspace. Once the joist is softened from moisture, it will sag between the sill plate and the beam. Another common problem is the over spanning of the floor joist. Load bearing walls may be mistakenly built offset of a joist causing the wall to sag between the joist. Wood rot and termite damage may cause the joist to deteriorate and sink into the sill plate or beam below it. As you can see there are many problems that occur with floor joist systems.
Solution: Each floor joist problem will require different solutions. Floor joist repair can be very difficult and only experienced professionals should work on your home. Damaged joists must have a new full or sister joist installed next to the old joist. The over spanned joist cannot be remedied by a new joist. The joists will require helper beams with support piers placed in the middle of the span to reduce the load the joist is enduring. The load bearing walls that are offset will need a new floor joist installed directly under the load of the wall. The joist that is sagging from moisture may require different solutions but ultimately will require adry, encapsulated crawlspace.
Problem: Beam Failure
 Center and support beams are constructed of varying materials including wood joists sandwiched together, block lintels, or steel I Beams. Most of the failure in center beams revolve around the wood beams. As with joists, moisture problems in the crawlspace can cause them to sag or rot. When the beams rot or experience termite damage, they will begin to sink down over the piers. When the beam compresses over the piers, the wall and floor above will sink causing drywall cracks and uneven floors. The beam will also sag just like the joists if they are spanned too far a distance between piers.
Center and support beams are constructed of varying materials including wood joists sandwiched together, block lintels, or steel I Beams. Most of the failure in center beams revolve around the wood beams. As with joists, moisture problems in the crawlspace can cause them to sag or rot. When the beams rot or experience termite damage, they will begin to sink down over the piers. When the beam compresses over the piers, the wall and floor above will sink causing drywall cracks and uneven floors. The beam will also sag just like the joists if they are spanned too far a distance between piers.
Solution: A damaged center beam or girder from rot or termite damage will have to be completely replace with a new beam. Center Beam Repair is a very tedious and difficult process, and should not be installed by anyone other than experienced professionals. As for over spanning and minor sagging problems, the beams will require a new pier in between the load to lift the sag out of the beam.
Problem: Sill Plate Failure
A crawlspace sill plate is usually composed of 2×4, 2×6, or 2×8 lumber and is anchored to the foundation wall, often with J-bolts. The sill plate SHOULD be at least 6 inches above the finished grade and be composed of treated lumber. In older homes, the sill plates were not treated and were too close to the finished grade. The main problems of sill plate failure are from wood rot and termite damage. Once the sill plate is weakened, the floor joist will begin to compress into the plate. As a result, you will see baseboards separating from the floor, windows and doors that stick or will not open, and dry wall cracks.
Solution: Sill Plate Repair is difficult because the home has to be lifted sometimes up to two inches to install a new plate. Many contractors will put in a new plate and just notch the joist leaving the home where it has dropped. This method is common and unethical. The only repair for sill plate damage should be to bring the home to its original position and install the exact same size sill plate.

 SuiteSymphony line
SuiteSymphony line








